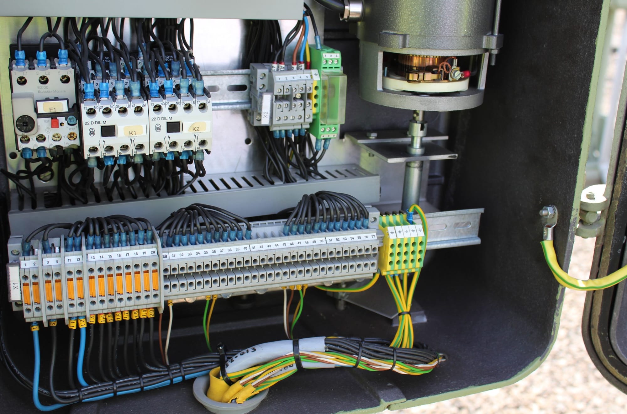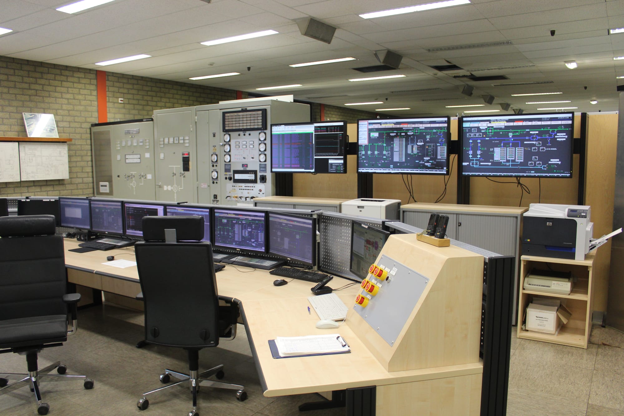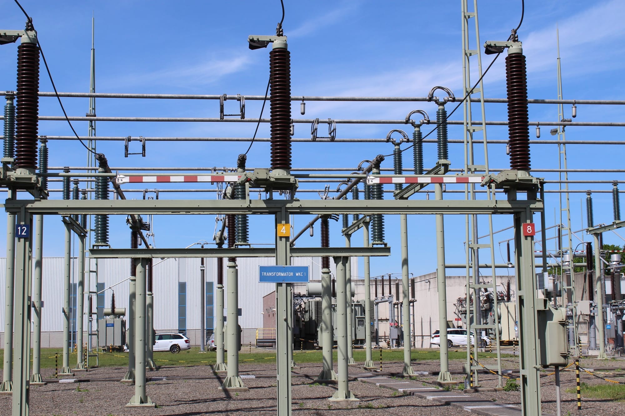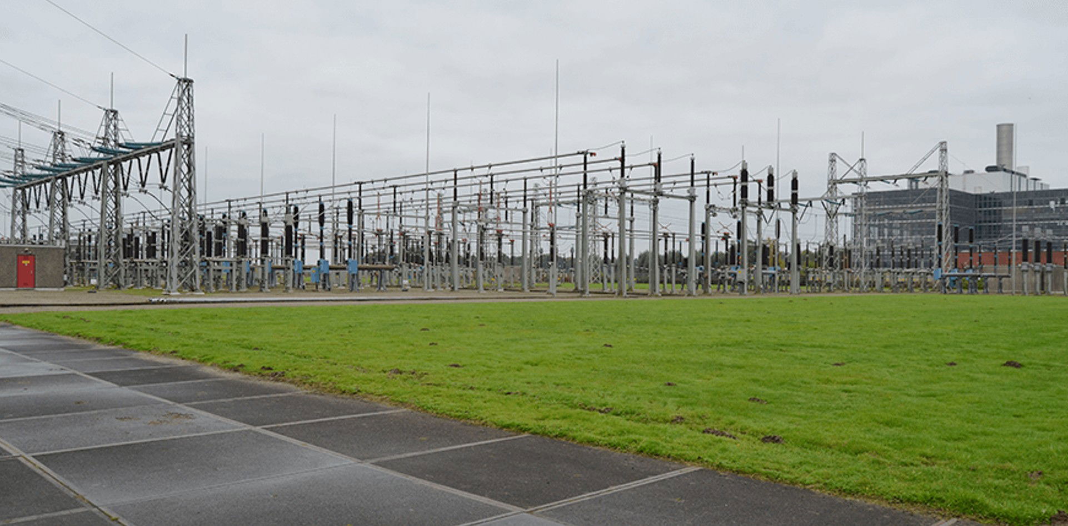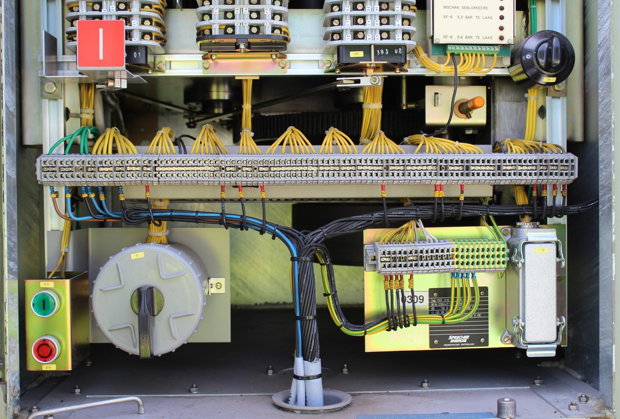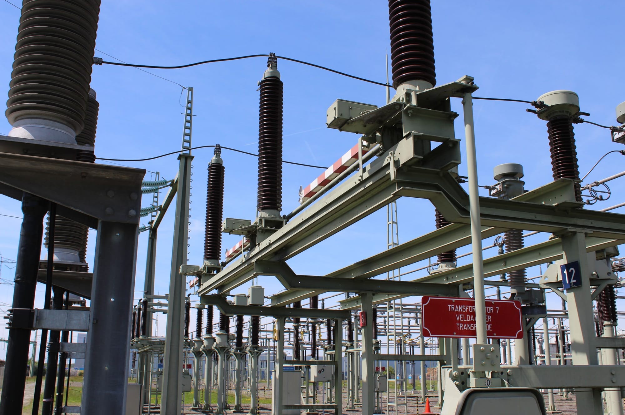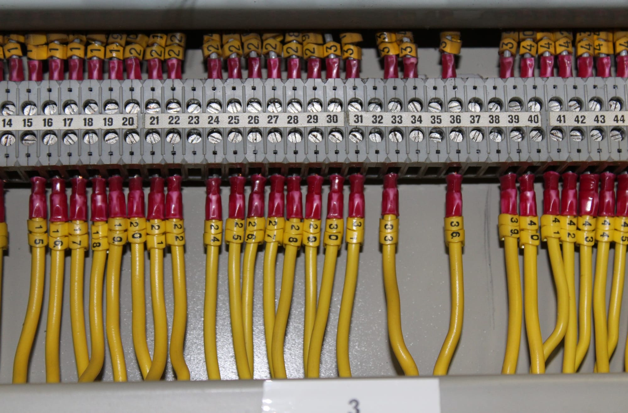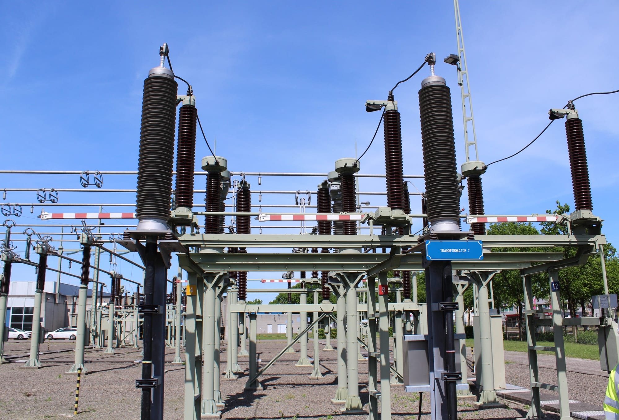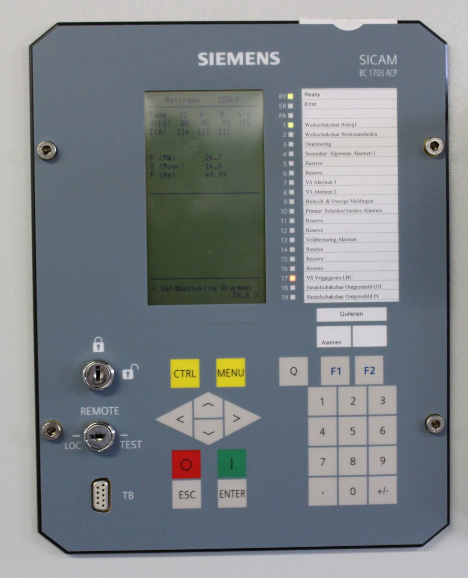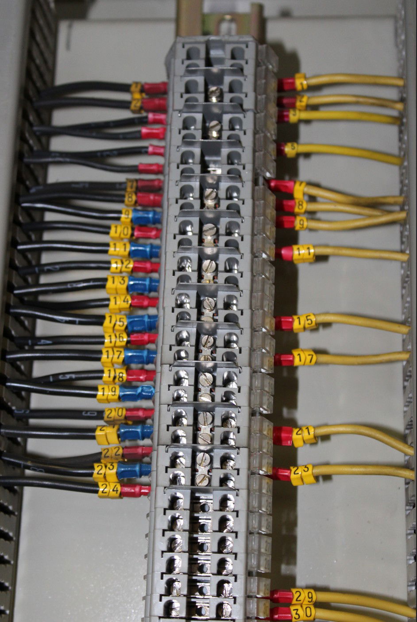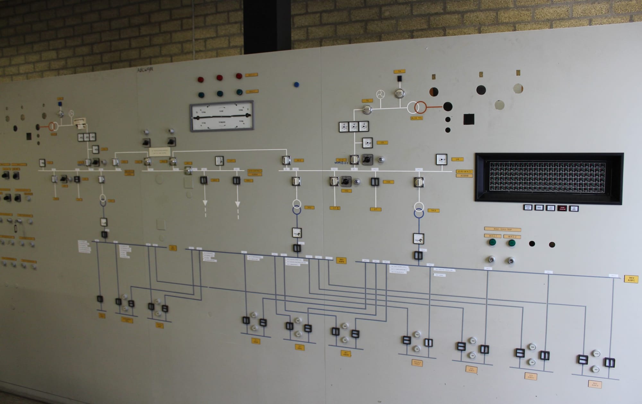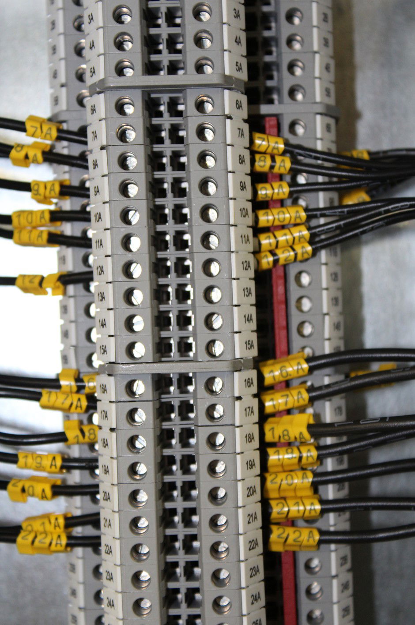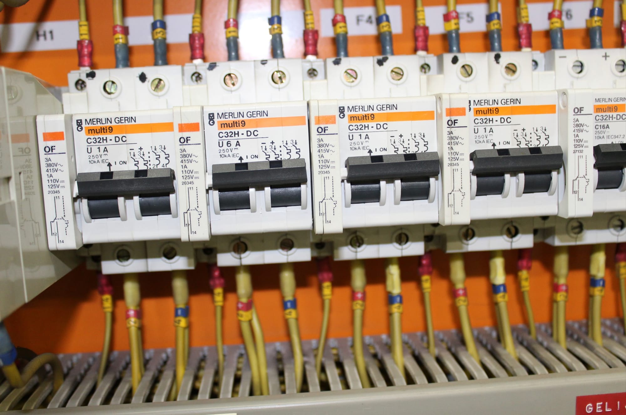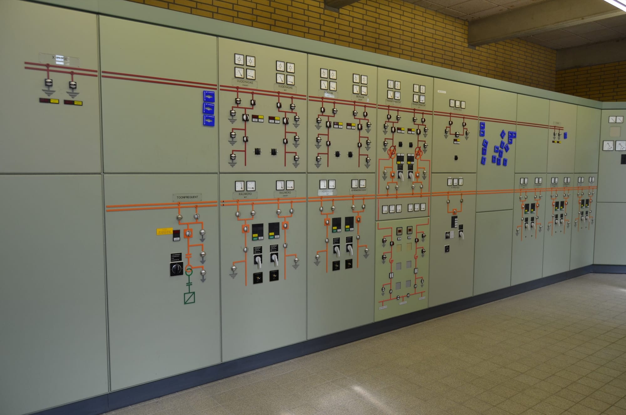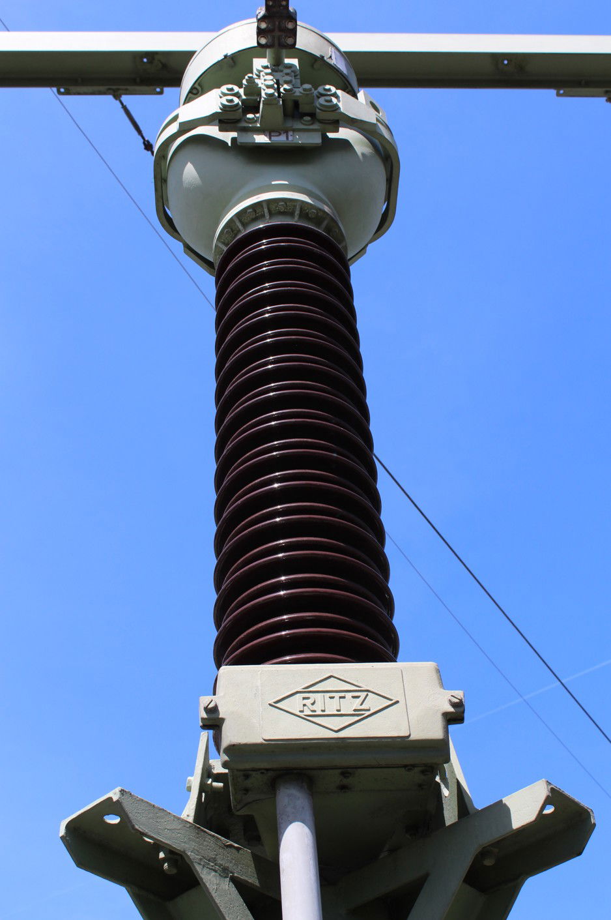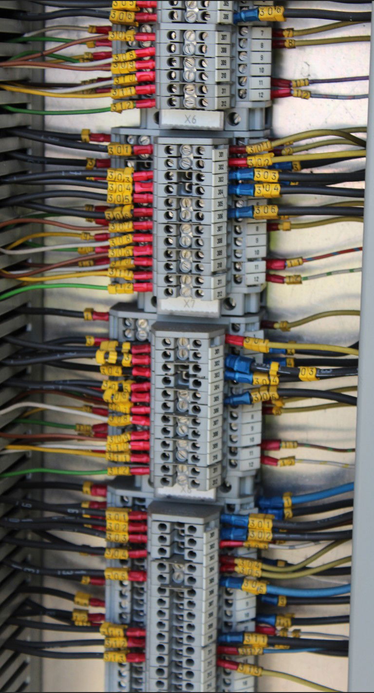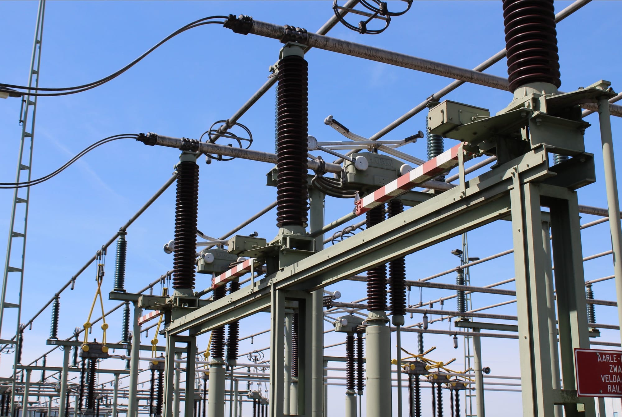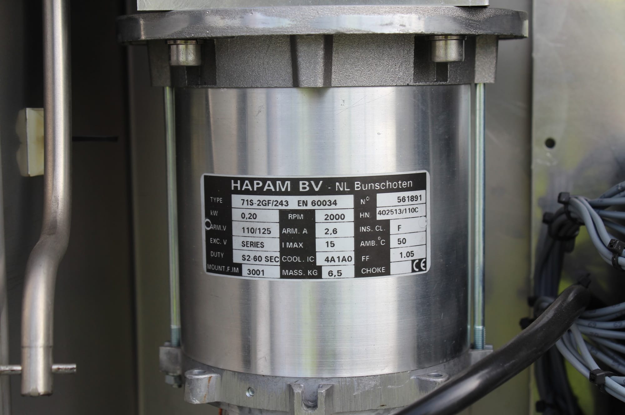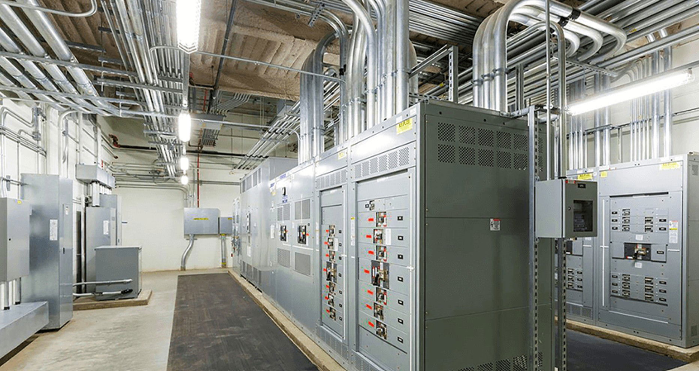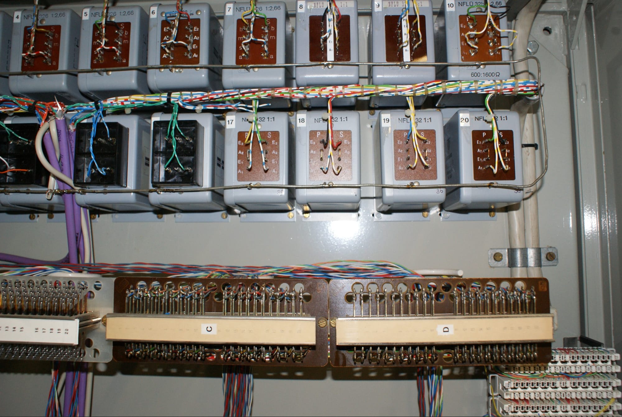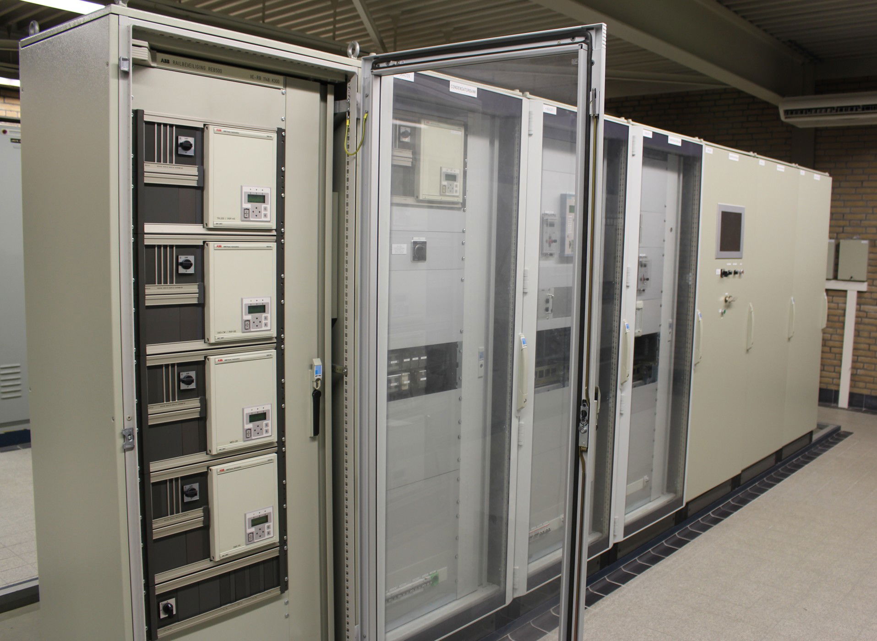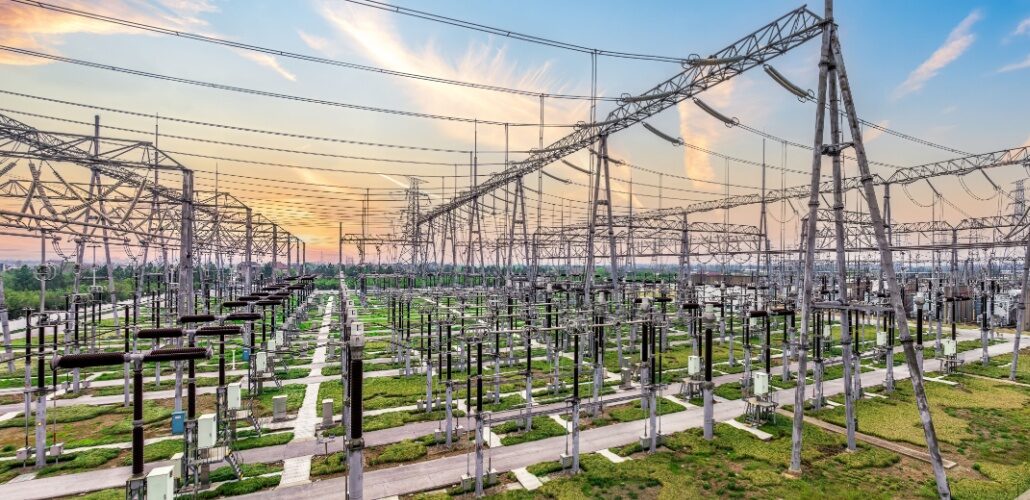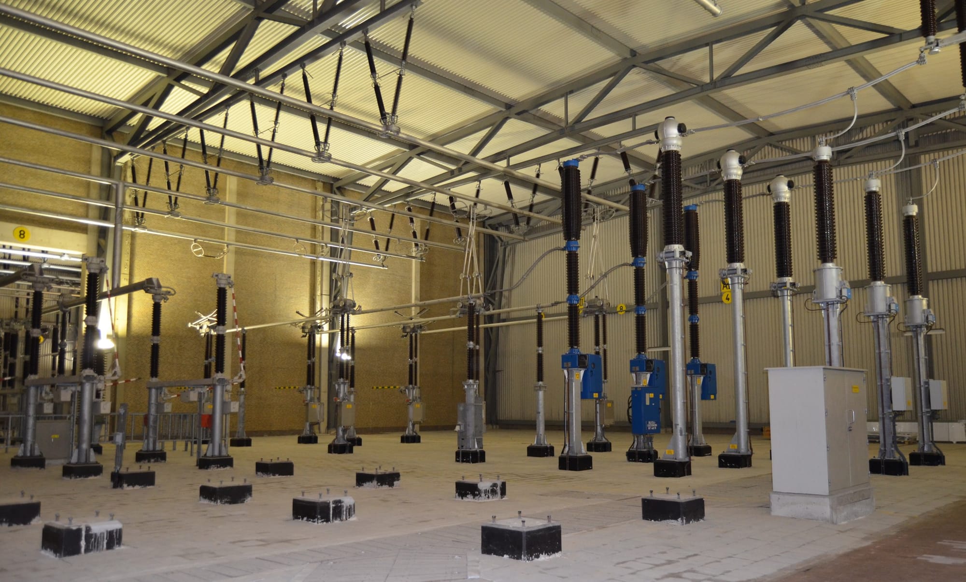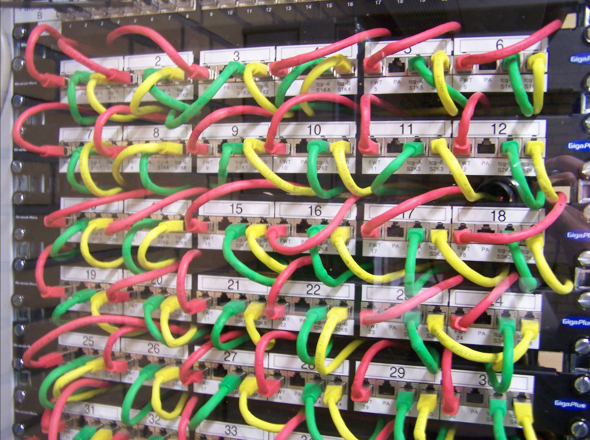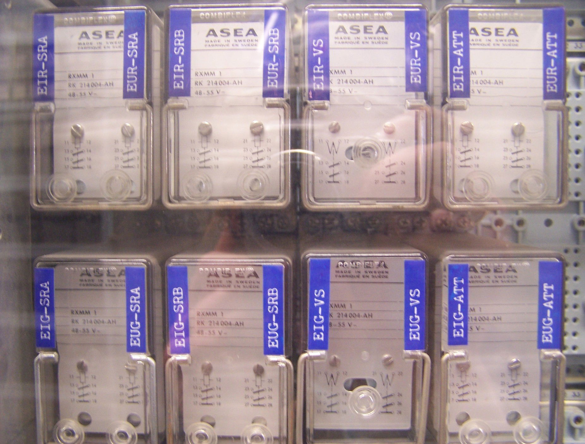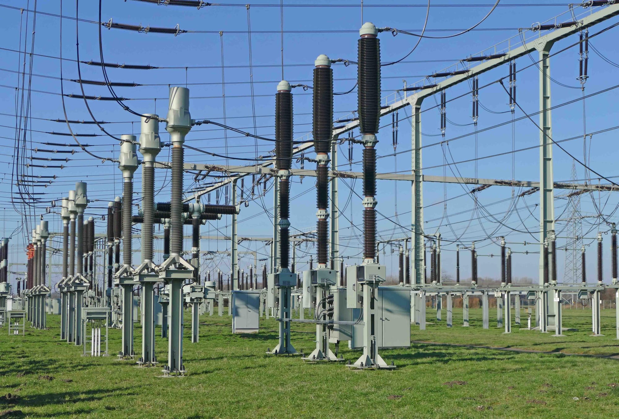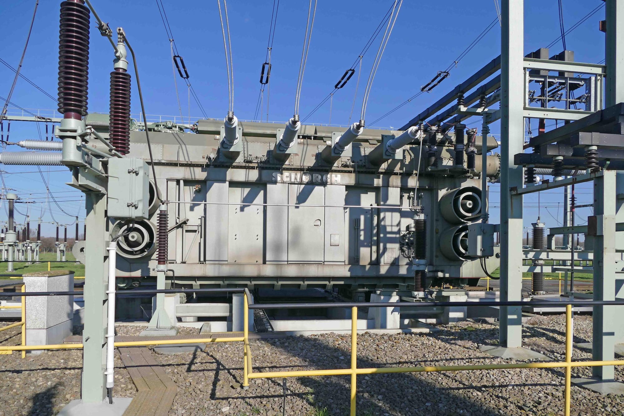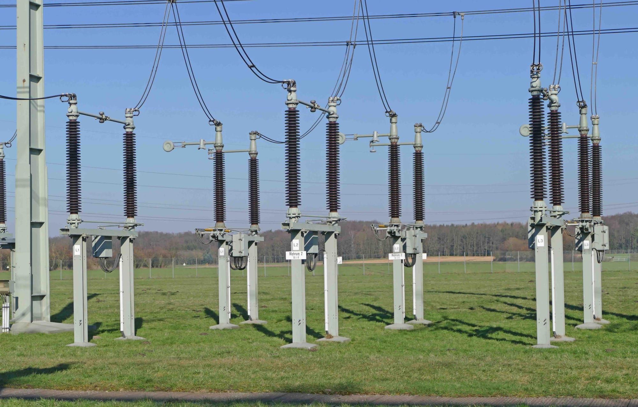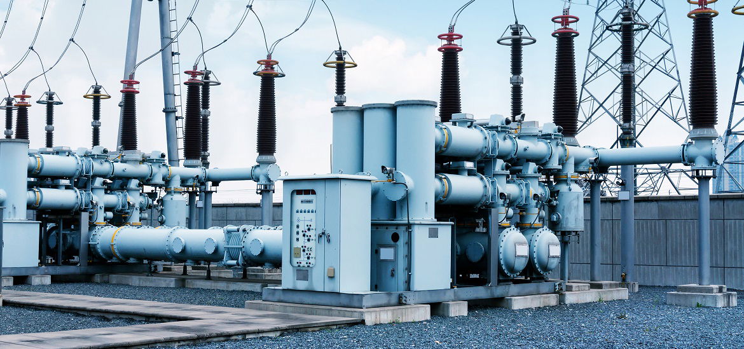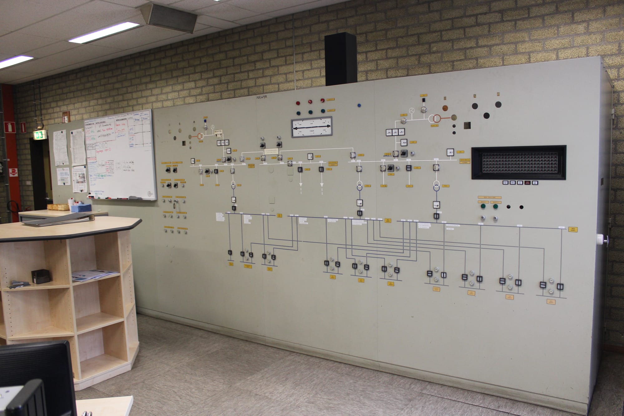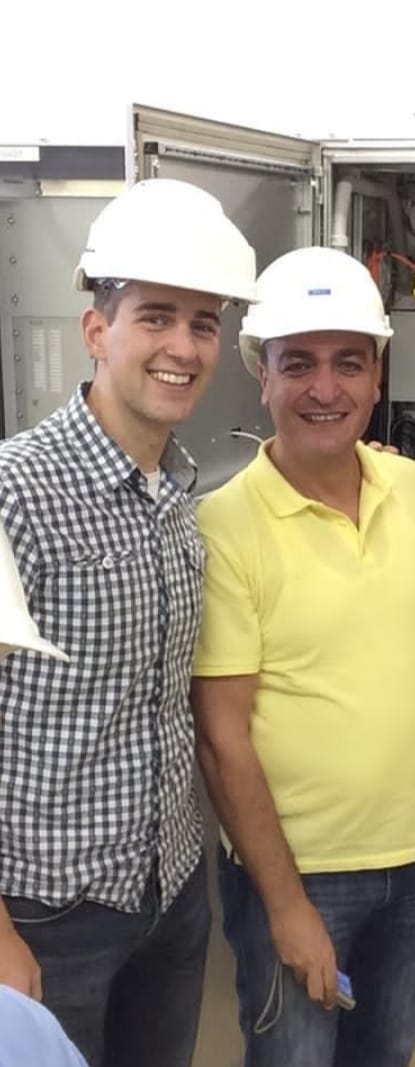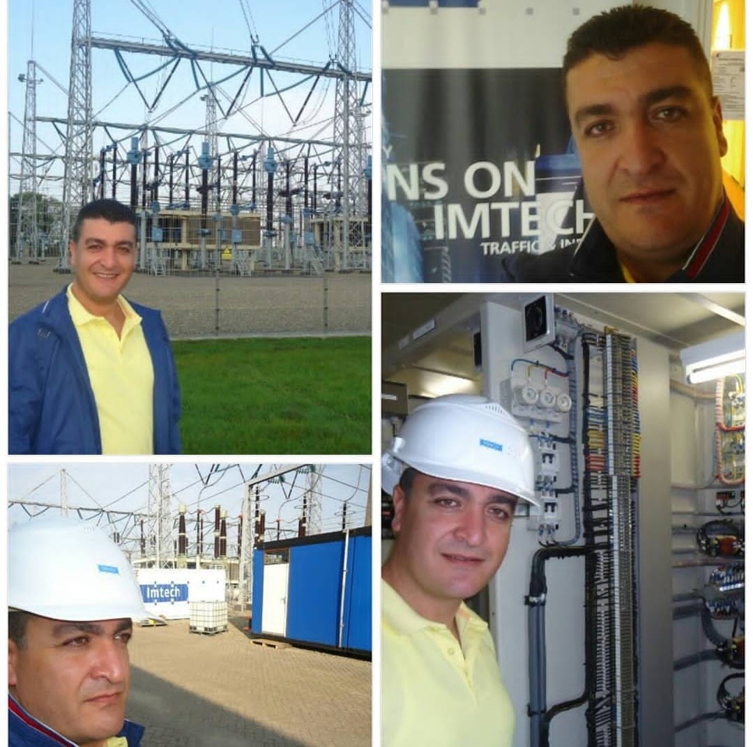Revolutionizing Engineering with Smarter CAD
From concept to execution, we deliver precise, cost-efficient CAD engineering and design solutions tailored for the energy sector.
As an engineering company, NIRVANACAD undertakes all time-consuming activities that negatively affect the capacity of companies' employees, project durations and budgets.
NIRVANACAD is a specialist in technical solutions for the energy industry. With an unbridled passion for technology, we design and develop the right installations for every project with less prices.
Established in 2020 by Yusuf Özdemir and more than 25 years experiences in energy market since 2000. Have an engineering company in Turkey, and together with our team, we provide drawing and engineering support from Turkey to the Netherlands with less prices. We have enough experience in Elcad for TenneT projects (Secondary installation), and with panel design (EIA) and also have enough skill with E-Plan, Pro-Panel, Elcad, SolidWorks Electrical, Stabicad, Revit, Rastercad and AutoCAD applications for supporting from Turkey to the Netherlands. Also, we have opportunity to work at your office in the Netherlands for a limited period of 3 months.
SERVICES
Your Satisfaction, Our Priority.

Consultancy
Based on our expertise, network and years of experience, we can unburden you from start to finish on a project basis. Together we look for the best and most cost-efficient way to realize your project.
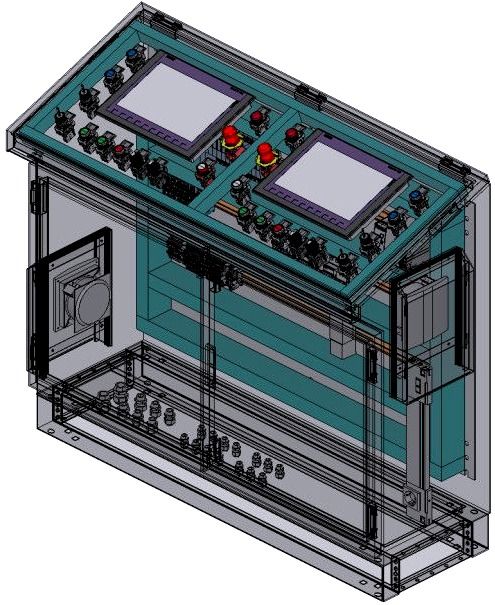
Advanced CAD Support
Delivering precise and efficient CAD systems for detailed designs. We do this in various applications/systems including Elcad, E-Plan, Pro-Panel, Stabicad, Revit, SolidWorks Electrical, Rastercad and AutoCAD.

Digital & Technical Design
Creating innovative and impactful designs using the latest technology. We transform ideas into digital experiences that are ready for real world use functional, scalable, and user focused.
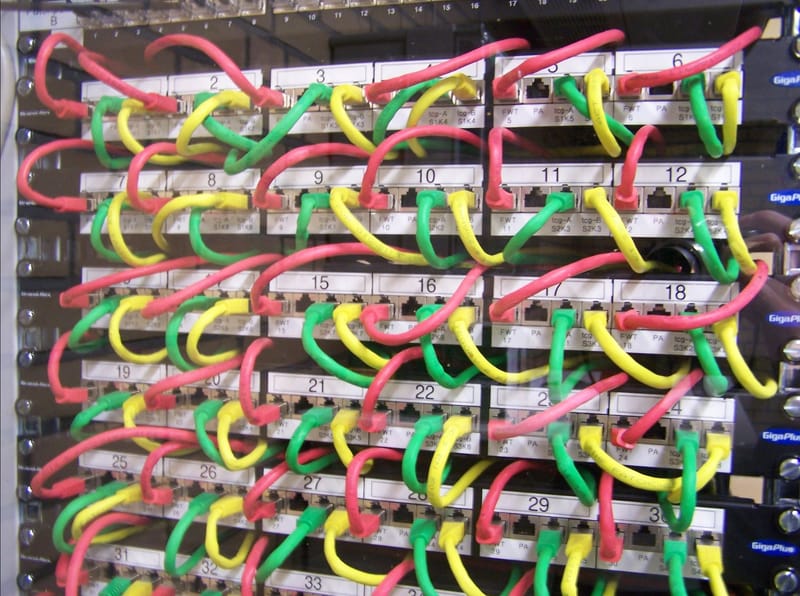
Detail Engineering
We design and develop advanced and innovative electrical installations. We stand for customization, quality and total peace of mind. We offer professional support to bring your engineering projects to life. Our team of experts is here to help you maximize your technical designs.

Digitization
Do you have many technical drawings and documents? Would you like to have these adjusted or do they need to be digitized? This is often a time-consuming job, we adapt your old drawings or ensure the correct digital conversion. We do this in various applications/systems including Elcad, E-Plan, Pro-Panel, Stabicad, Revit, SolidWorks Electrical, Rastercad and AutoCAD. We provide high-precision and professional technical drawing services for your projects.
APPLICATIONS
Design Smarter, Build Better.
PROJECTS
Strong Teams, Successful Projects.
AVIENT VERVANGING WATERRINGPOMP - ACAD (VIRO ECHT)
AutoCAD design of the electrical and automation drawings. Skills: AutoCAD · Detail Engineering
SABIC GELEEN - EPLAN/ACAD (VIRO ECHT)
Preparing the typical E-drawings for the cabinets in E-PLAN. Skills: AutoCAD · Eplan P8 · Eplan Engineer · Detail Engineering
LANDSTATION HOLLANDSE KUST NOORD (HKN/WAZ) - EPLAN (ENGITEQ - MOVARES - TENNET)
As-built works of the TenneT in E-PLAN. (Landstation Hollandse Kust Noord-SEC.&TER.&TEL.) Skills: Eplan P8 · Eplan Engineer · Detail Engineering
VYNOVA - ACAD (VIRO ECHT)
AutoCAD design of the electrical and automation drawings. Skills: AutoCAD · Detail Engineering
BESIX - ACAD (VIRO ECHT)
AutoCAD design of the platform & preparing the typical drawings. Skills: AutoCAD · Detail Engineering
EPLAN TO SW ELECTRICAL - EPLAN/SOLIDWORKS (VIRO HENGELO)
Conversion E-plan drawings to Solidworks Electrical project. Skills: SolidWorks Electrical · Eplan Engineer · Eplan P8 · ProPanel Engineer · Detail Engineering
ECHTEN - EPLAN/ACAD (VIRO ECHT)
Eplan design of the distribution cabinets(Krachtverdeler-Tracingverdeler-Verlichtingverdeler), engineering support and preparing the e-drawings of the electrical and instrumentation typicals. AutoCAD design of the Glasvezel (Fibre & Network Patching) and Network Block diagrams for Automatisering, and also preparing the e-drawings of the electrical and instrumentation typicals. Skills: ProPanel Engineer · Eplan Engineer · Eplan P8 · AutoCAD · Detail Engineering
SMURFIT KAPPA / CHP P&ID - ACAD (VIRO ECHT)
AutoCAD design of the P&ID project. Skills: AutoCAD · P&ID · Detail Engineering
ATTRACTIETOREN ROTTERDAM / VAN DER MOST - EPLAN/PROPANEL (VIRO HENGELO)
E-plan design of the attraction cabinets and engineering support. Skills: Pro-Panel Engineer · E-plan Engineer · E-plan P8 · Detail Engineering
NIPPON GASSES - EPLAN/PROPANEL (VIRO ECHT)
Eplan design of the cabinets and engineering support. Skills: Pro-Panel Engineer · E-plan Engineer · E-plan P8 · Detail Engineering
TAS VAN WIJNEN - EPLAN/PROPANEL (VIRO ARNHEM)
Eplan design of the three cabinets and engineering support. Skills: Pro-Panel Engineer · E-plan Engineer · Eplan P8 · Detail Engineering
WAFER STAGE RELIABILITY TESTING SETUPS - EPLAN (VIRO HENGELO)
Eplan design of the below cabinets; - Bellows Test Setup - Landing Ski Test Setup - Leafspring Test Setup Skills: Pro-Panel Engineer · E-plan P8
OSZ - RLI 290 - ELCAD (VIRO ECHT - QIRION)
Elcad design of the below installations; - 20kV Inst.8 & 9 (16+23=39 bays) - ALG. - RTU - TRANSF INST(E09) - TRANSF INST(E10) - TRANSF INST(E15) - TRANSF INST(E25) - 150kV side of the TR2, TR4, TR3, and TR8 Skills: Elcad Engineer - Detail Engineering
150kV STATION - ELCAD (ARCADIS)
Renovation Secondary installation of 150kV-station Skills: Elcad Engineer
RENSEC150 PRIO 1 - ELCAD (VIRO ECHT - VES)
Renovation Secondary installation on 150kV high voltage stations of TenneT. -Utrecht Lage Weide(ULW150) -Helmond Oost(HMO150) -Maalbroek(MLBK150) -Roosendaal(RSD150) -Blerick(BLER150) -Eindhoven Oost(EHVO150) Skills: Elcad Engineer
PANEELBOUW - EPLAN (SPARQ)
AC laagspanning, to/as-built, DC-verdeling. Skills: E-plan P8
COBRA CABLE - ELCAD (SPARQ)
As-built, laagspanning verdelers. Skills: Elcad Engineer
LAADSTATIONS E-BUSSEN - EPLAN (RET)
Engineering and tekenwerk(EPLAN) van de laagspanningsverdelers voor 7 laadstations in Rotterdam voor E-bussen. Skills: E-plan P8
ENNATUURLIJK WKC I & WKC II - ELCAD (VIRO ECHT)
Ontwerp ontvlechting beveiliging & bestuuring installatie. Skills: Elcad Engineer - Detail Engineering
VENTILEX - EPLAN (SPARQ)
Ontwerpen en tekenen (EPLAN) kastindeling comform door leverancier aangeleverde stroomkringshema's. Skills: Eplan Engineer · Eplan P8
CONTEST YACHTS - EPLAN
Digitalisering (EPLAN) & conversie. Skills: E-plan Engineer · E-plan P8
RENSEC150 PRIO 0 - ELCAD (VIRO ECHT - CROONWOLTER&DROS)
Renovation Secondary installation on 150kV high voltage stations of TenneT. -Eindhoven West(EHVW150) -Horst(HRST150) -Merum(MRUM150) -Helmond Zuid(HMZ150) Skills: Elcad Engineer
SAPPI HORSE PROJECT - ACAD (STORK)
Digitalisering (ACAD) & conversie. Skills: AutoCAD
AS-BUILT WORKS OF MBT380 & EHV380 - ELCAD (VIRO ECHT - TENNET)
As-built works of the 380kV high voltage stations of TenneT. Skills: Elcad Engineer
RENSEC220 - ELCAD (SPIE)
Renovation Secondary installation on 5 220kV high voltage stations of TenneT(owner of the high voltage network in the Netherlands);Replacement automation cabinets (VBS); Replacement protection cabinets only for some bays; Replacement busbar protection cabinets only for some bays. An 220kV high voltage station consist of an several bays which can be connected through the busbar system. Examples of bays are: Line bay; Transformer bay; Coupling bay; Generator bay; General bay. Each bay can be operated from 2 positions of the station: Central (CDG); In the central building there is a operating desk. From this desk every bay on the station can be operated. Local (Fieldhouse, near the primary installation); In the Fieldhouse are several cabinets positioned. Each cabinet has it’s own function, such as operating, protection, telecom, power supply, etc. For the project the following documents are available: Work description (WO);Function design (FO);Inventory list ;As-built drawings of the 5 220kV stations; Building blocks of each typical bay (Line, Transformer, Coupling, Generator, General).The following deliverables are needed for the construction of the project: Analysis report of the station; Demolition drawings; To Built drawings; Work description. On the inventory list all bays are listed of the 5 stations that need to be renovated. The list also gives for each bay which cabinets need to be replaced. The analysis report will be made by SPIE after a site visit to the 220kV station. At the site visit the complete station will be inspected in detail, the as-built drawings will be checked on site and photo’s of al cabinets will be made. The demolition drawings need to be made from the Analysis Report and the Inventory list on to the as-built drawings. The To Built drawings need to be made from the Analysis Report, the Inventory list, Building Blocks, IO List and Function Diagrams. -Meeden(MEE220)-Louwsmeer(LSM220)-Bergum(BGM220)-Robbenplaat(RBB220)-Weiwerd(WEW220)-Ens(ENS220-revision). Associated with Imtech Traffic & Infra B.V. Skills: Elcad Engineer
VHZ380 - ELCAD (IMTECH)
Vijfhuizen (VHZ380); secondary installation on 380kV High Voltage Station of TenneT. The new montage drawings are designed in Elcad 7.6 SP3 for new 11 bays of the Algemeen (ALG), Lijnveld (LV) , Kabelveld (LV), Trafoveld(TR) combined with Spoelveld(SP) and Koppelveld(KV) according to the TenneT bouwsteen's. -VHZ00 ALG -VHZ01 BVW Z -VHZ02 BVW W -VHZ0304 TR/KV -VHZ0304 SP -VHZ05 TR -VHZ05 SP -VHZ0607 TR/KV -VHZ0607 SP -VHZ08 BWK O -VHZ09 BWK P. Skills: Elcad Engineer
RENSEC380 - ELCAD (IMTECH)
Renovation Secondary installation on 12 380kV high voltage stations of TenneT(owner of the high voltage network in the Netherlands); Replacement of 124 automation cabinets (VBS); Replacement of 27 protection cabinets; Replacement of 4 busbar protection cabinets. An 380kV high voltage station consist of an several bays which can be connected through the busbar system. Examples of bays are: Line bay; Transformer bay; Coupling bay; General bay. Each bay can be operated from 2 positions of the station: Central (CDG); In the central building there is a operating desk. From this desk every bay on the station can be operated. Local (Fieldhouse, near the primary installation); In the Fieldhouse are several cabinets positioned. Each cabinet has it’s own function, such as operating, protection, telecom, power supply, etc. For the project the following documents are available: Work description (WO); Function design (FO); Inventory list version 4.0; As-built drawings of the 12 380kV stations; Building blocks of each typical bay (Line, Transformer, Coupling, General). The following deliverables are needed for the construction of the project: Analysis report of the station; Demolition drawings; To Built drawings; Work description. On the inventory list all bays are listed of the 12 stations that need to be renovated. The list also gives for each bay which cabinets need to be replaced. The analysis report will be made by Imtech after a site visit to the 380kV station. At the site visit the complete station will be inspected in detail, the as-built drawings will be checked on site and photo’s of al cabinets will be made. The demolition drawings need to be made from the Analysis Report and the Inventory list on to the as-built drawings. The To Built drawings need to be made from the Analysis Report, the Inventory list, Building Blocks, IO List and Function Diagrams. Associated with Imtech Traffic & Infra B.V. Skills: Elcad Engineer
DUTCH MINISTRY OF AGRICULTURE - MICROSTATION (LNV)
Geo-editing of land parcel information, based on digital and photogrammetric data. Associated with Imtech Traffic & Infra B.V. Skills: MicroStation
CYCLOMEDIA
Digitalization on panoramic photos. Associated with Imtech Traffic & Infra B.V.
ELTEMTEK / TEİAŞ - ACAD
Digitalization as-built documents pdf/tiff to AutoCAD for 103 High Voltage Stations in Turkey. Approximately 85.000 drawings. Associated with Imtech Traffic & Infra B.V. Skills: AutoCAD
VANSTEELANDT BVBA BELGIUM AVW & MELDINGEN
Digitalization and actualization based on LiDAR and Photogrammetric data. Associated with Imtech Traffic & Infra B.V.
FUGRO AERIAL MAPPING
Digitalization based on LIDAR and orthorectified photo imagery. Associated with Imtech Traffic & Infra B.V.
BRABANT WATER / GRONTMIJ - ACAD
Integration and digitalization of waterworks network of more than 10 local operators. Associated with Imtech Traffic & Infra B.V. Skills: AutoCAD
IMTECH INFRA DATA BELGIUM - EPLAN
Digitalization and revision works in E-plan. Associated with Imtech Traffic & Infra B.V. Skills: Eplan
RABOBANK UTRECHT AZUA - STABICAD
Rabobank Utrecht / AZUA Digitalization of the Building Layout, Electrical Installation Engineering, Central Heating and Pipe Systems, Ventilation & Air Conditioning, Sanitary and Sewer Systems, Plant Rooms in Stabicad; Associated with Imtech Traffic & Infra B.V. Skills: Stabicad
AMC - STABICAD
Digitalization of the Building Layout, Central Heating and Pipe Systems, Ventilation & Air Conditioning, Sanitary and Sewer Systems, Plant Rooms in Stabicad; Associated with Imtech Traffic & Infra B.V. Skills: Stabicad
IMTECH INFRA / PEEK TRAFFIC / VRI - ACAD
Digitalization of the traffic signalization in AutoCAD. Associated with Imtech Traffic & Infra B.V. Skills: AutoCAD
ESB (IRELAND) - MICROSTATION
Digitalization of their complete electricity cable network exceeding more than 80.000 .kms. Associated with Imtech Traffic & Infra B.V. Skills: MicroStation
PRORAIL - MICROSTATION
Actualization of cable network along rail tracks. Associated with Imtech Telecom NV. Skills: MicroStation
REMU - MICROSTATION
Digitalization of their complete electricity cable network exceeding more than 40.000 .kms. Associated with Imtech Telecom NV. Skills: MicroStation
EDON (ESSENT) - MICROSTATION
Digitalization of their complete electricity cable network exceeding more than 80.000 .kms. Associated with Datelnet Geo Data. Skills: MicroStation
CUSTOMERS
We work daily on innovative custom installations in electrical and automation detail engineering. We do this together with various prominent partners.
CONTACT
- Gürselpaşa Mh. 75111 Sk. No:8 01200 Seyhan/ADANA/TÜRKİYE
- +90-543 812 63 49 - TR
- +90-533 616 16 63 - TR
- +31-6 293 47 100 - NL
- info@nirvanacad.com
- Mon-Fri - 08:00-19:00
